OUR ONGOING PROJECTS
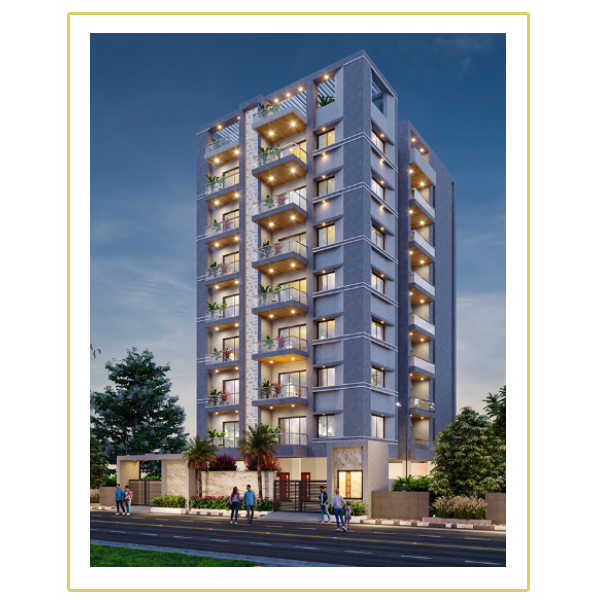
KL Mansion
Kunawar Lifespace is a visionary initiative to maximise space utilisation and upgrade the levels of comfort in ultramodern homes. Under this, the path-breaking innovations we have meticulously executed like the first-ever concept of ‘Convertible Homes’ and zero wastage layouts, have been wholeheartedly appreciated by our every-growing community of delighted customers and the market alike.
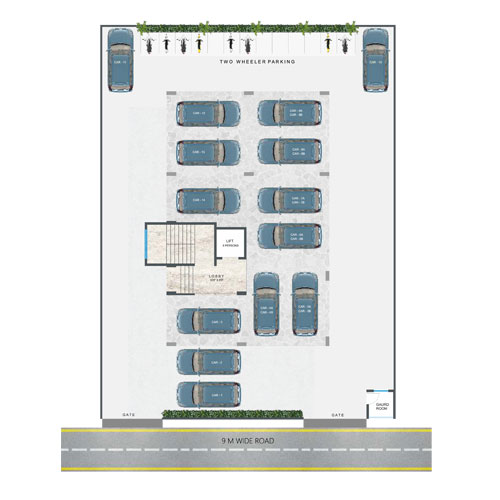
Ground Floor Plan
Parking
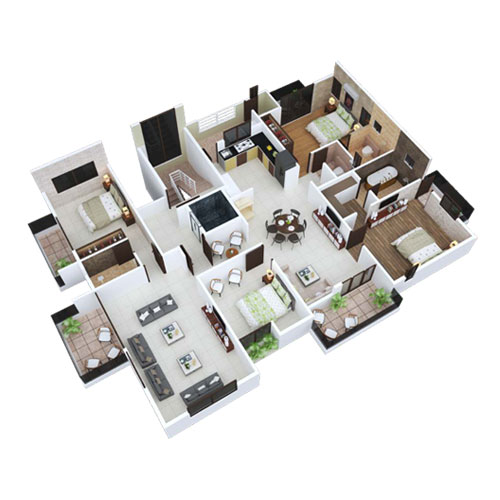
Typical Floor Plan
First To Seven
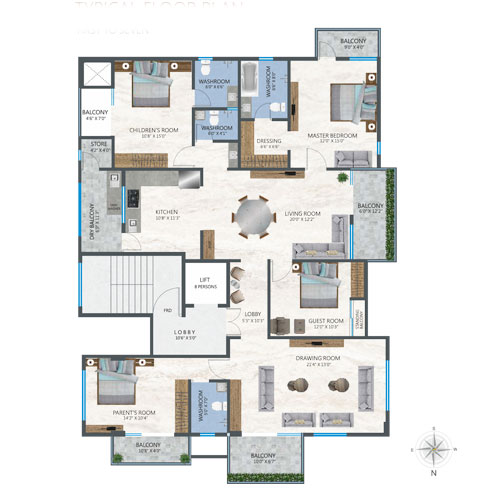
Typical Floor Plan
First To Seven
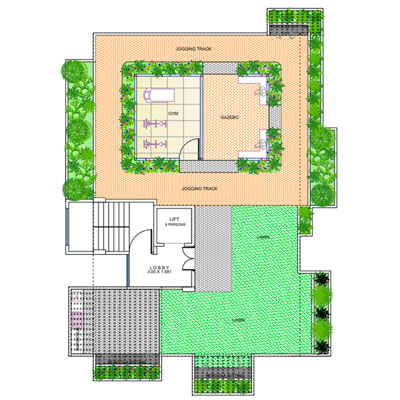
Typical Terrace Plan
Location Map
SPECIFICATION OF PROJECT
All water supply lines in branded CPVC & SWR pipes (Ashirwad, Astral brand) along with separate volve for each flat to manage water supply
24 hours water supply from overhead tank.
One tap from overhead tank shall be provided in Kitchen, Washing balcony,Toilets.
To ensure continuous water supply the apartment will have a sump, and overhead tank, with pump of adequate capacities with automation ON/OFF system.
Separate NMC water connection will be provided.
Every room shall have sufficient light and plug points and two way switches for fans and lights in bedrooms.
Cable and Broadband points shall be provided.
Every Balcony, Passage, Terrace, Toilet shall have sufficient plug & point. Exhaust fan point in toilets.
Two 15 amp power point in Kitchen for refrigerator and other equipments, and one point for geyser in Toilet.
Branded copper wire with appropriate gauge and branded modular switches shall be provided.
Two-way light arrangement in all the bedroom for one light & one fan and foot lamps in all bedrooms.
Tube & Fan Point in each room on inverter shall be provided.
A.C. Point for Each Bed Rooms & Hall along with piping holes shall be provided.
Light point shall be provided in parking area.
Legrand or equivalent brand modular switches & Polycab, Havels or Anchor cable/wire shall be use as specified.
Safety arrangement at entry of lift & staircase on ground floor.
Letter boxes for all flat owners at ground floor.
Sufficient entry gate for easy car movements in parking area.
Staircase shall have sufficient height with 5.5. railing.
Steps, mid landing/landing with granite flooring.
Otis/Kone/Johnson, Eight (8) passenger automatic lift shall be provided with inverter backup.
Parking3 Allotted car and two scooters parking for each flat.
Electrical car charging point will be provided.
Security guard room and Toilet/Bathroom at parking as per space available & sanctioned.
Tiles shall be provided in plinth /covered area and paver blocks shall be provided in side margin area.
Beautification and landscaping subject to availability of space will be proved
Earthquake resistance R.C.C framed structure in M-30 grade Concrete. All outer walls shall be 6” (150MM) thick and partition wall shall be 41/2m (100MM) thick. All will be in red burnt brick.
Wall FinishInternal: Internal face of walls, ceiling etc. Shall be finished with smooth plaster, Internal faces of room shall be finished with one coat of primer, two coats of putty & Plastic Acrylic Emulsion Paint.
External: Exterior wall surface shall be of two coats plastered in sand Face with two coats of acrylic weather shield paint
POP to ceiling in all rooms & in bathroom with LED Panel lights.
FlooringDouble charged ,branded fully Vitrified titles (24” x 48”) to Drawing Room, Bed rooms, Kitchen and Dining.
Antiskid tiles to bathroom balconies and attached terrace. (24” x 24”)
Sill to every window shall be provided in black granite stone.
Intercom facility.
CCTV surveillance for common area.
Video door phone for security of all the flats at man door.
Common name board at parking
DoorBajaj or equivalent main safety door
Other door frames will be of the GRANITE with both side laminated flush doors and SS fitting of appropriate design and make.
Windows are sliding aluminum powder coated with tinted glass having three shutters (two shutters will be of glass and the third shutter for mosquito net) with M.S. Grill painted in two coats of enamel paint and granite sill.
KitchenModular Kitchen-shutters, trolleys, pull out under cooking Platform. Separate service otta for Kitchen Gadgets shall be provided with Black Granite top. Steel Sink (18" x 24") (Nirali/Frankie brand), Glazed tiles (dado) upto full height above cooking platform.
Two taps in sink, one for drinking water and the other for washing.
Wall hung Commode with Metropole flushing cock and tap.
Full height designer concept wall tiles in toilet.
Internal plumbing will be of concealed type.
Wash basins with Granite table top and pillar cock and Full height glazed tiles on back side of Basin.
Toilets shall have single lever diverter, rain shower/hand shower with tap.
Premium quality Jaguar or equivalent make C.P. fitting & sanitary fitting shall be provided in each toilet.
